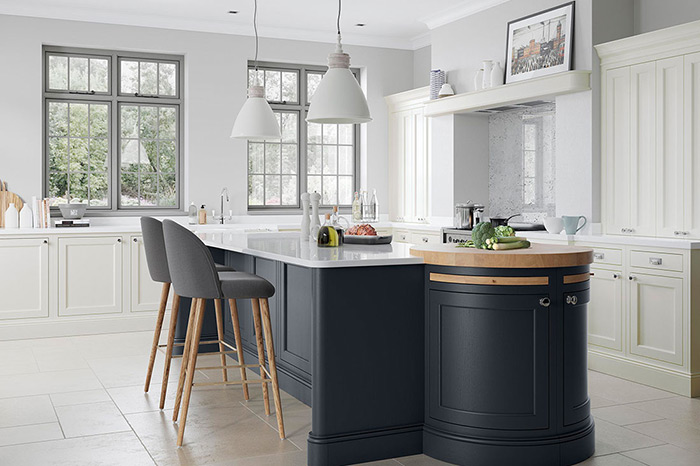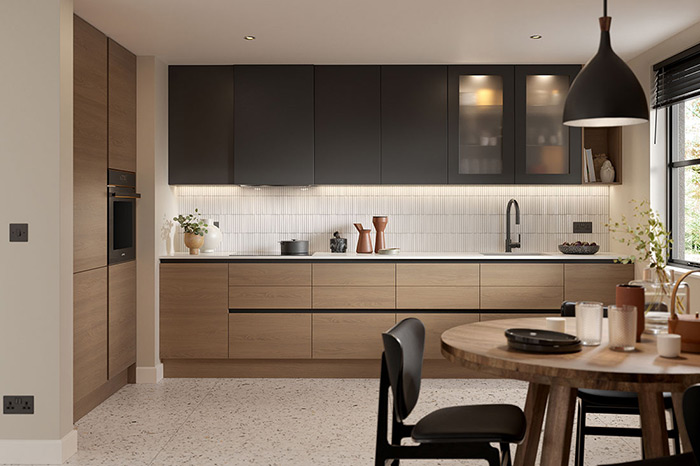
Essential Kitchen Design Tips: 10 Things to Consider Before You Start
Designing a kitchen can feel overwhelming, especially if it’s your first time. But don’t worry—after years of experience in creating stunning kitchen designs, we’ve put together a list of essential things to think about. These tips will help you get started on your kitchen project, ensuring that it’s both functional and stylish. While not all will apply to your specific space, these tips can provide a solid foundation for your kitchen planning process. https://www.net-a-kitchen.co.uk/Our-Pricing
1. Stick to the 60cm Rule for a Harmonious Layout
When planning your kitchen, think in 60cm increments. Most built-in appliances, including ovens, dishwashers, and fridge-freezers, are 60cm wide. This is also the typical depth for worktops and kitchen cabinets. By sticking to this measurement, you’ll create a cohesive and well-proportioned kitchen layout.
2. Less Is More: Maximize Storage, Minimize Clutter
You may need less storage than you think—if it’s effectively planned. Opt for drawers over cupboards, as they provide better access to your items. Consider extending tall cabinets and wall units all the way up to the ceiling to make use of otherwise wasted space. These high shelves are perfect for storing items you don’t need daily, while also avoiding dust traps on top of your cabinets.
3. Group Your Wet Zone for Efficiency
The "wet zone" should include your sink, dishwasher, and bins in one easy-to-reach area. When planning your layout, think about the flow of tasks, like clearing plates after a meal. Positioning the sink, dishwasher, and waste bins together allows you to scrape leftovers directly into the bin before placing the dishes in the dishwasher or sink. This creates a highly functional and efficient zone in your kitchen.
4. Make the Most of Your Worktop Space
While it’s tempting to use your worktops for storage, they are designed primarily for food preparation. A clutter-free work surface is essential for tasks like chopping, dicing, and peeling. If your kitchen is small, consider dedicating more space to storage rather than additional worktops. You’ll still need enough clear space to prep your meals without feeling cramped.
5. Position Your Ovens at Waist Height
To avoid awkward bending, position your ovens at waist height. This makes it much easier to access and cook with your oven, while also eliminating the strain of reaching down. Consider placing your oven in a tall housing unit with storage above and below for added convenience. https://www.net-a-kitchen.co.uk/
6. Lighting is Key to a Functional Kitchen
Proper lighting is essential for both food preparation and cleaning. Install lighting above work surfaces or inside cabinetry to ensure you have adequate visibility. Pendant lights are an elegant option if you have an island, while recessed lighting or spotlights above the sink can brighten up your workspace.
7. Create Space for an Island
When incorporating a kitchen island into your design, aim for at least 100cm of space between the island and surrounding units or walls. If space is tight, you can get by with 90cm, but be mindful of the space required for open appliance doors like dishwashers. If you have more room, 120cm will provide a more comfortable, spacious feel.
8. Should You Place a Hob or Sink on the Island?
The decision to place a hob or sink on your kitchen island depends on your lifestyle. A hob on the island allows you to cook while engaging with guests, which is ideal for socializing during meals. With modern hobs that feature built-in extractors, you won’t have to worry about an unsightly overhead extractor fan. While sinks can also work on islands, they are often the messiest part of the kitchen. If you choose to install a sink, make sure you are ready to keep it tidy to maintain the visual appeal of your island.
9. Design for Kids’ Safety
When designing a kitchen with kids in mind, consider creating a "safe zone" separate from your wet zone. Keep appliances like the hob and oven away from the fridge and sink to ensure children can safely access drinks and snacks without having to walk past hot surfaces or open oven doors.
10. Choose Timeless Colours Over Trends
When it comes to kitchen colours, there's no one-size-fits-all answer. It’s your space, and the most important thing is that you love the colours you choose. While trends come and go, a classic colour scheme can stand the test of time. If you prefer to experiment with more modern colours, go ahead—but keep in mind that you may not want to redo your kitchen every few years. Choose a palette that reflects your personal style and fits your home. https://www.net-a-kitchen.co.uk/kitchens
Conclusion: Plan Your Dream Kitchen with Confidence
Designing your kitchen can seem like a daunting task, but with the right approach, you can create a space that is both functional and beautiful. By following these 10 tips, you can ensure your kitchen is designed to meet your needs while maximizing both style and comfort. If you're ready to get started on your dream kitchen, visit https://www.net-a-kitchen.co.uk/book-your-free-professional-design-consultation for a custom, luxury kitchen design that fits your lifestyle.
Why Choose Net-A-Kitchen?
At Net-A-Kitchen, we specialize in crafting bespoke kitchens that reflect your unique taste and needs. With over 14 years of experience in kitchen design, we offer expert advice and high-quality products to create the kitchen you've always wanted. Whether you need a modern, minimalist design or a more classic, timeless look, we’re here to help bring your vision to life.





